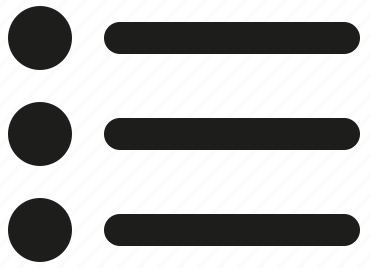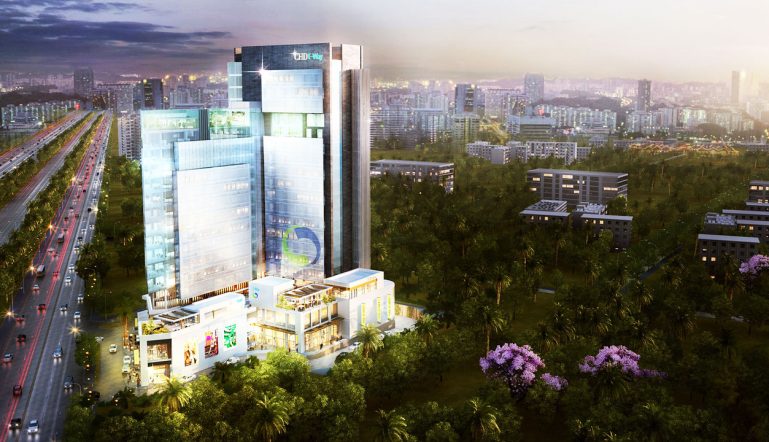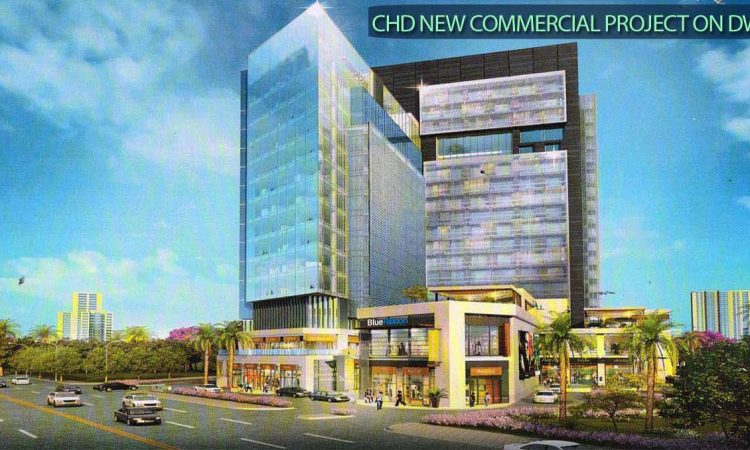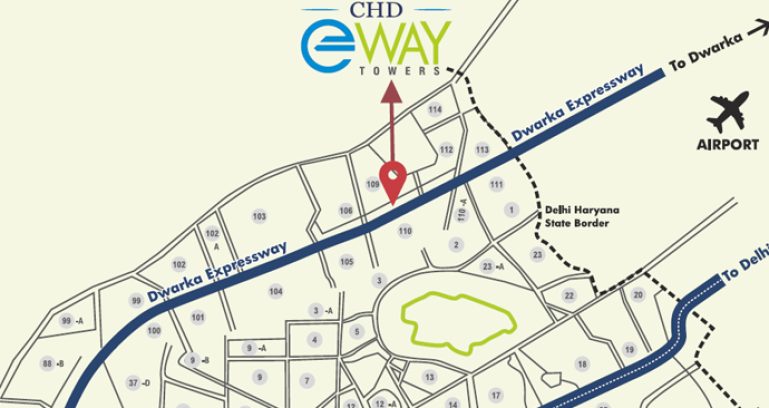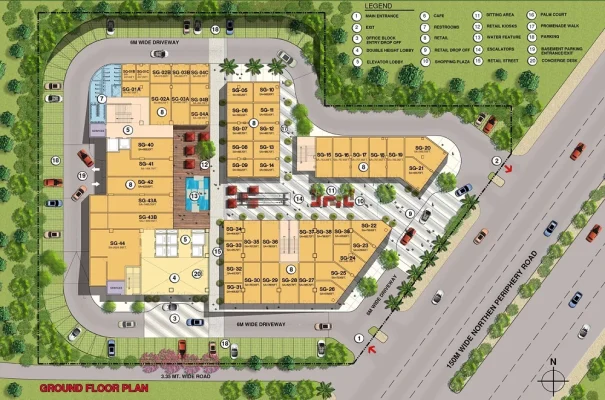CHD EWay Towers has been designed to become the landmark of the region. This Architectural wonder will be built using new age building materials for perfect interplay of Nature & Technology. Designed by R204, one of the leading Los Angeles (USA) based Architectural firm, this iconic tower truly reflects 21st century Architecture.
Passive architecture
Every aspect of sustainable design has been achieved by integrating light, air and space. The orientation of the building is such that most shops in the high street retail areas will stay shaded for most hours in the day. This will naturally bring down the temperature of the plaza and offer a comfortable shopping ambiance, even in the most extreme of climatic conditions.
Aesthetic beauty
CHD EWay Tower’s unique and aesthetically pleasing outer perforated screen gives it a dramatic urban presence and helps it stand apart from other commercial property in gurgaon, Gurugram. Complimenting the external aesthetics is a triple height office lobby, to ensure a great sense of arrival.
Double-skin wall system
Large perforated screen on the outer façade of CHD EWay Towers gives diffused milky light to the office spaces, and also helps block UV rays, resulting in reduced heat gain. This ensures efficient cooling with reduced electricity consumption and low operational cost.
One-stop solution
CHD EWay Towers has been envisaged as a one-stop solution for all your commercial space needs. Therefore, here you’ll find office space, retail, restaurants and more, all in a single interconnected layout for a truly urban experience.

